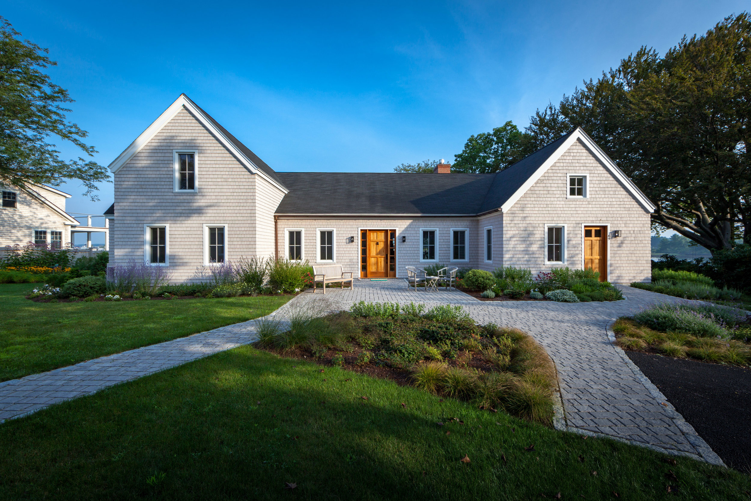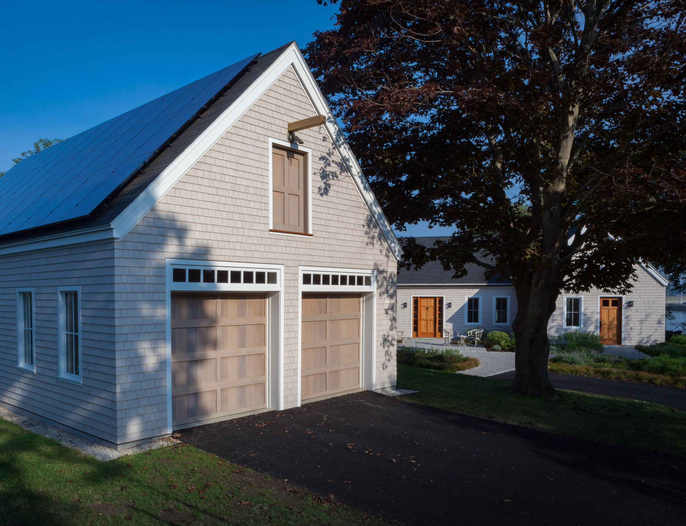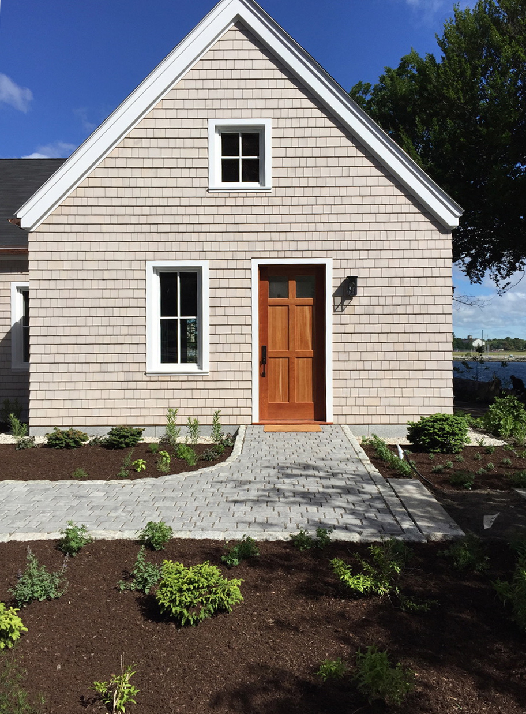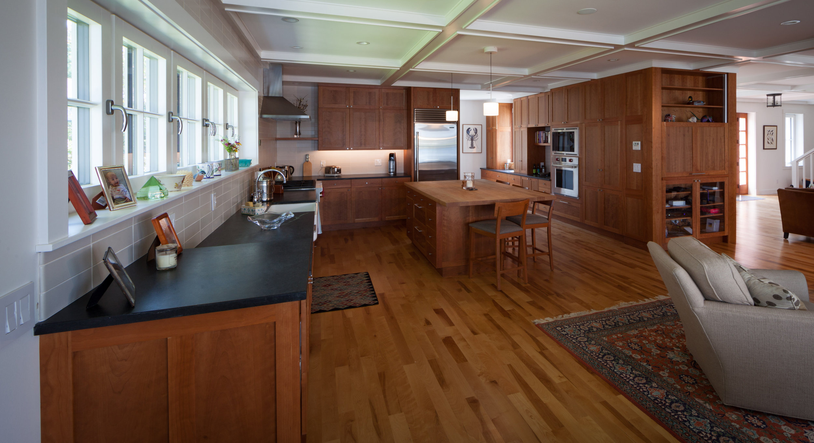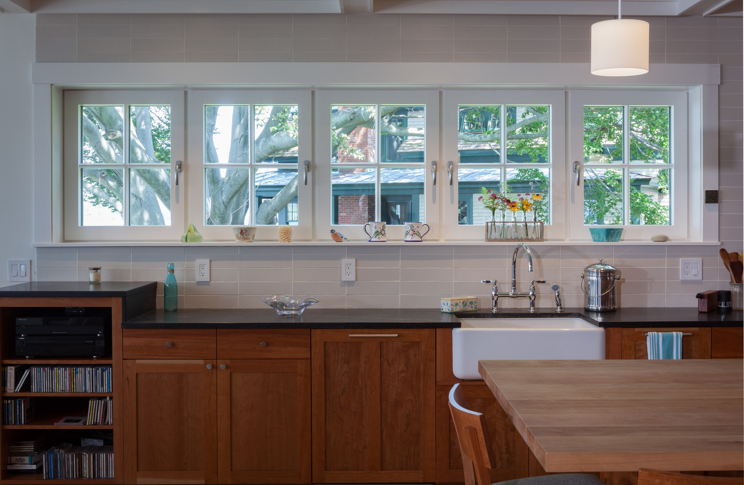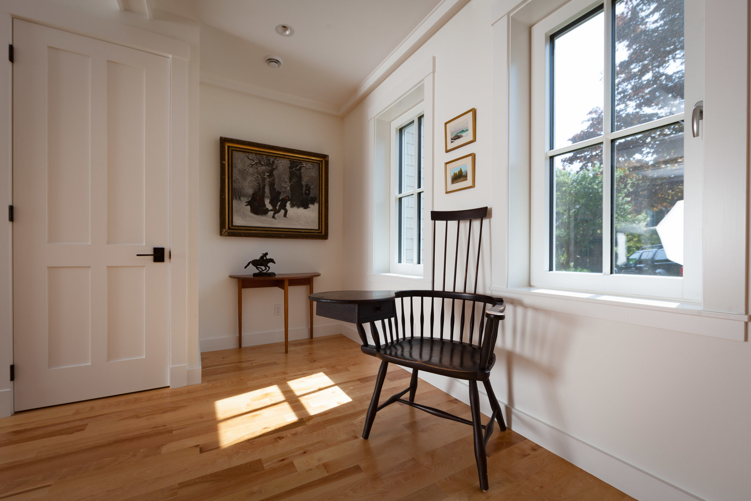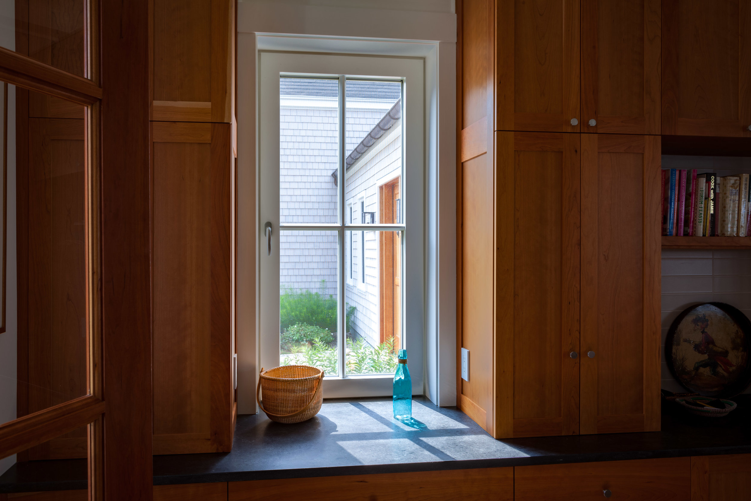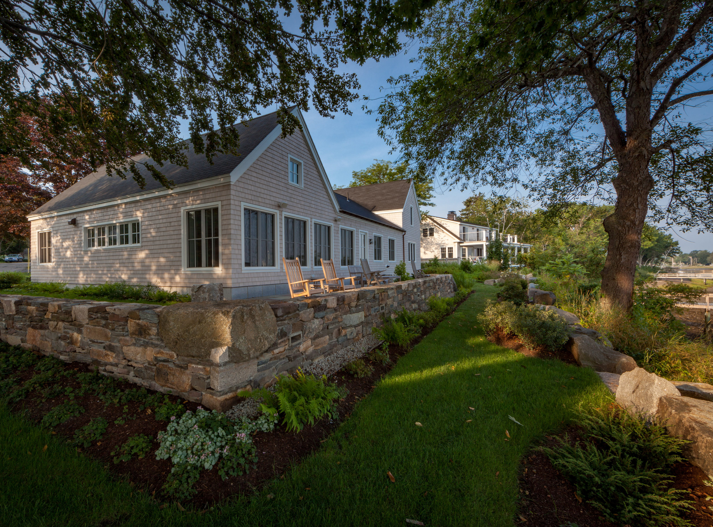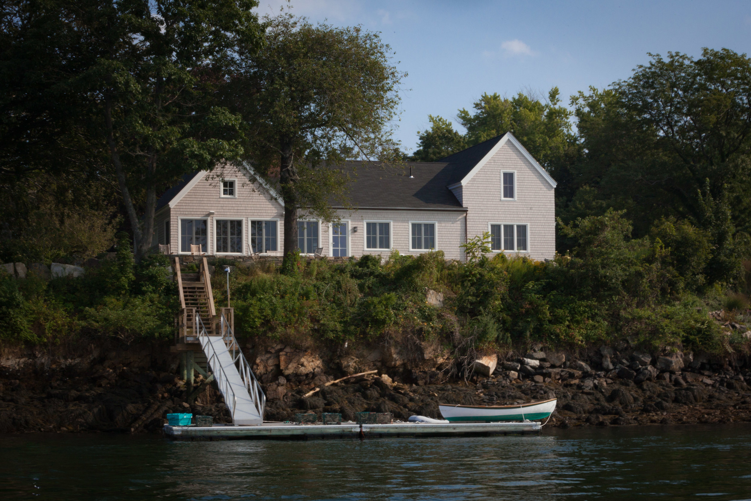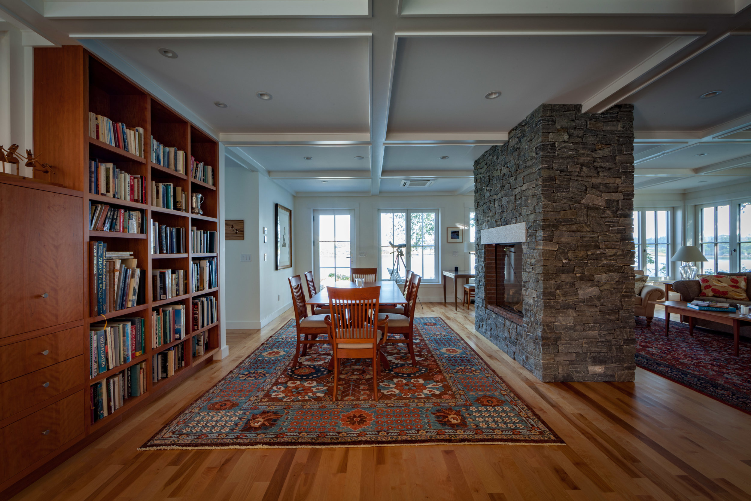Riverview Net Zero House
Located in the New Castle Historical District, Riverview Net Zero House takes inspiration from the simple, functional beauty of Shaker design to fit comfortably in with its neighbors.
To help conserve materials and reduce site impacts, the design made use of the footprint and foundation of the original house. New walls and roof assemblies included mineral wool to achieve high, “foam free” insulation levels. An interior service cavity helps to protect the continuous “smart” vapor barrier that allows the vapor-open assemblies to “breath” while ensuring that the house remains airtight to conserve energy.
On the interior, a simple palette of natural materials (wood and plaster with cabinetry throughout) presents a modern vision of traditional Shaker aesthetics. Coupled with a continuous ventilation system with energy recovery, the natural materials support a healthy interior environment.
On the exterior, invasive plantings were removed and replaced with native vegetation. The site design preserved all established trees on the property. Pervious paving for walkways and parking replaced the impervious paving originally on site. A solar array composed of black-on-black panels – the first to be approved in the historic district – supply more energy than the house uses on an annual basis.
With the exception of a loft area “bonus room,” the entire structure – even the site and garage – is on a single floor and fully accessible, allowing the owners to remain comfortable in their home as they age in place.
photography by Sean Hennessy
