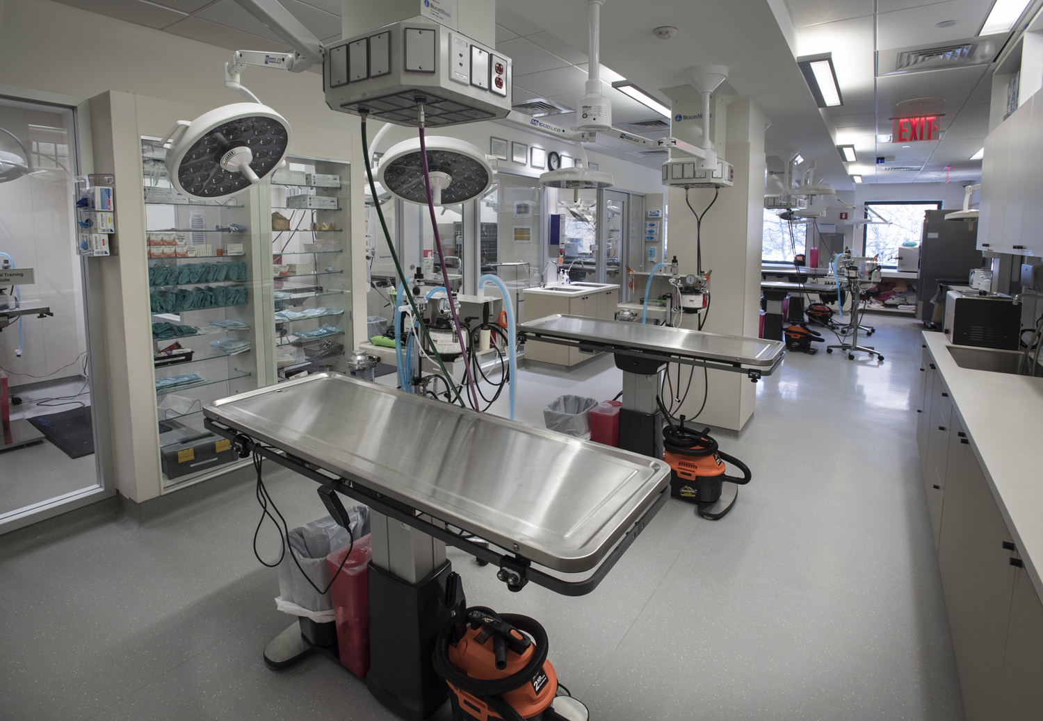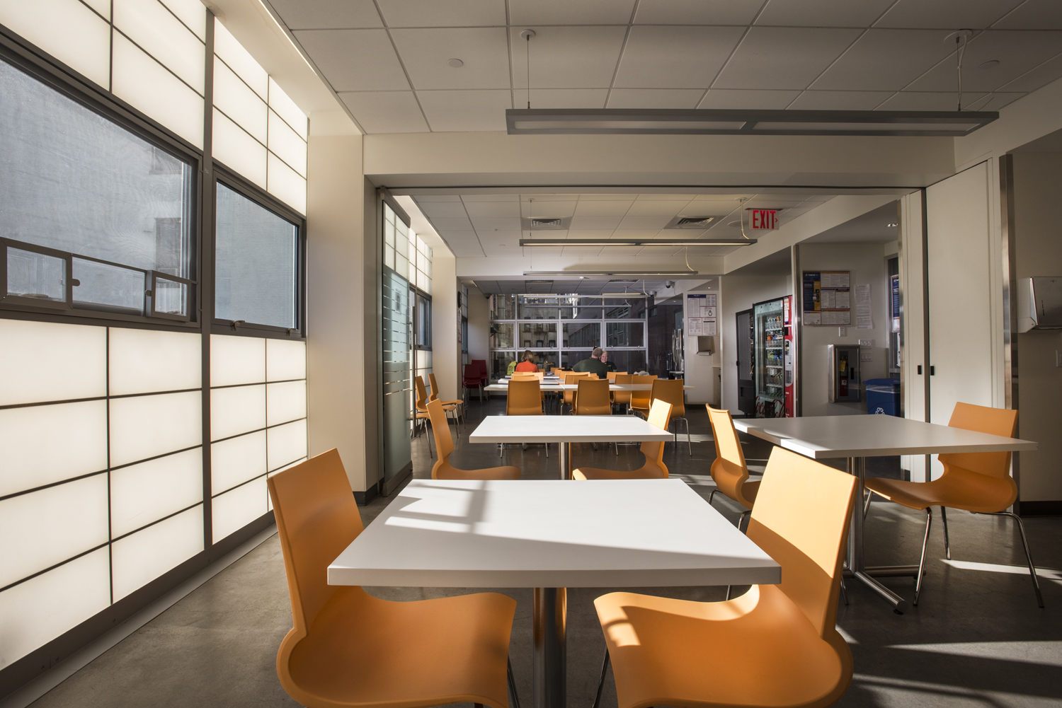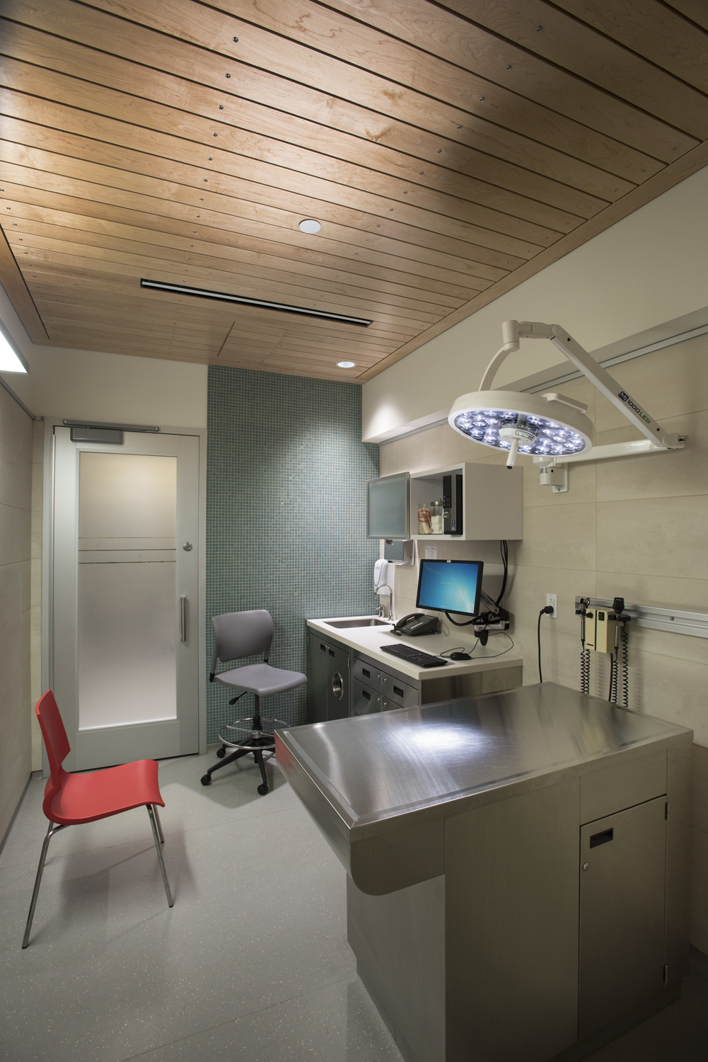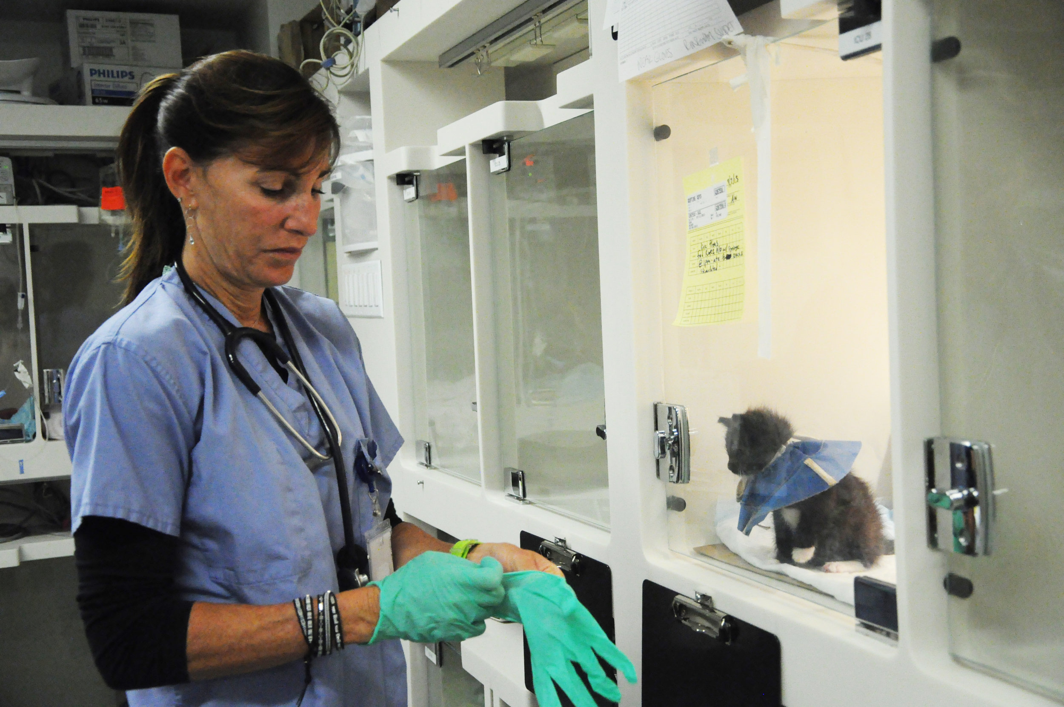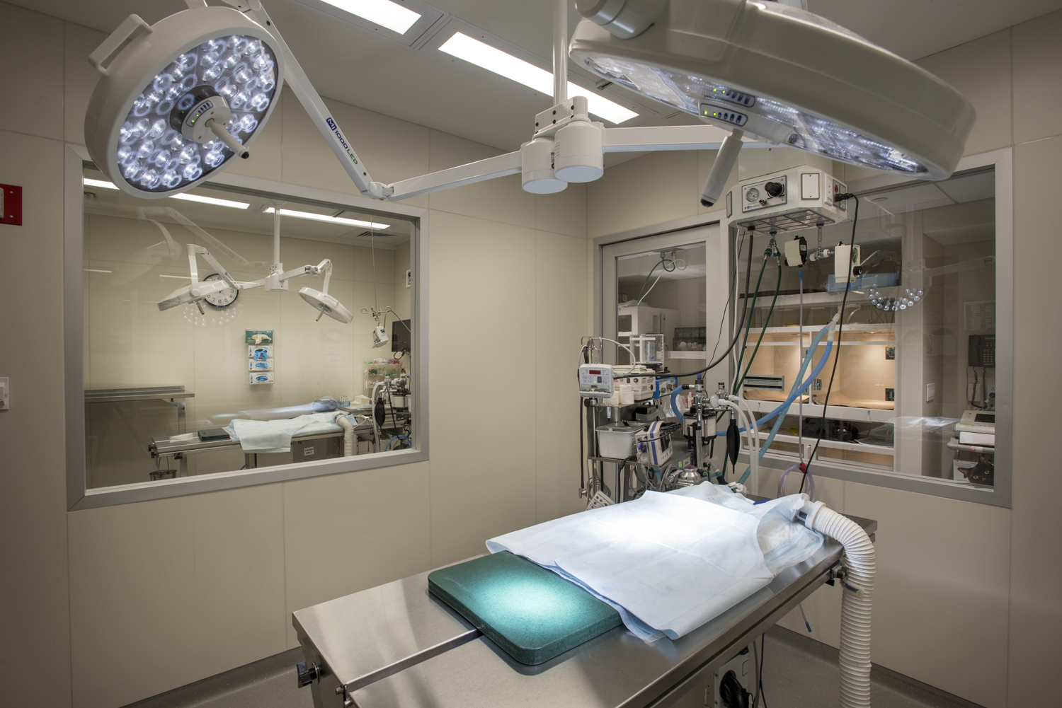ASPCA Hospital & Spay Neuter Renovation and Expansion
The ASPCA’s focus on significantly increasing spay-neuter services for the City of New York combined with their expansion of anti-cruelty programs both nationally and locally required a complete renovation of the upper floors of their headquarters on 92nd Street in New York. A major challenge of this project was renovating a 55,000 square foot building while fully occupied, including existing medical services for adoption, spay-neuter and a general hospital with a critical care unit for 30-40 patients. The project was phased: demolishing floors for renovation and then shifting programs to temporary locations and returning them to the newly renovated space.
Five thousand square feet of additional space was added to the rear of the building. New air-handling units, new medical gas systems, solar hot water were incorporated into the project. The addition provides new anti-cruelty space, pre-adoption holding space and training space designed to optimize wellness and recovery.
This work builds on two earlier renovations by ARQ Architects to showcase all ASPCA animals in adoptions and provide home-like settings for every animal to enhance their well-being and adoption success.
Awarded LEED-NC Certification (2014)
NYSERDA Energy Incentives
photography by Dennis Connors
