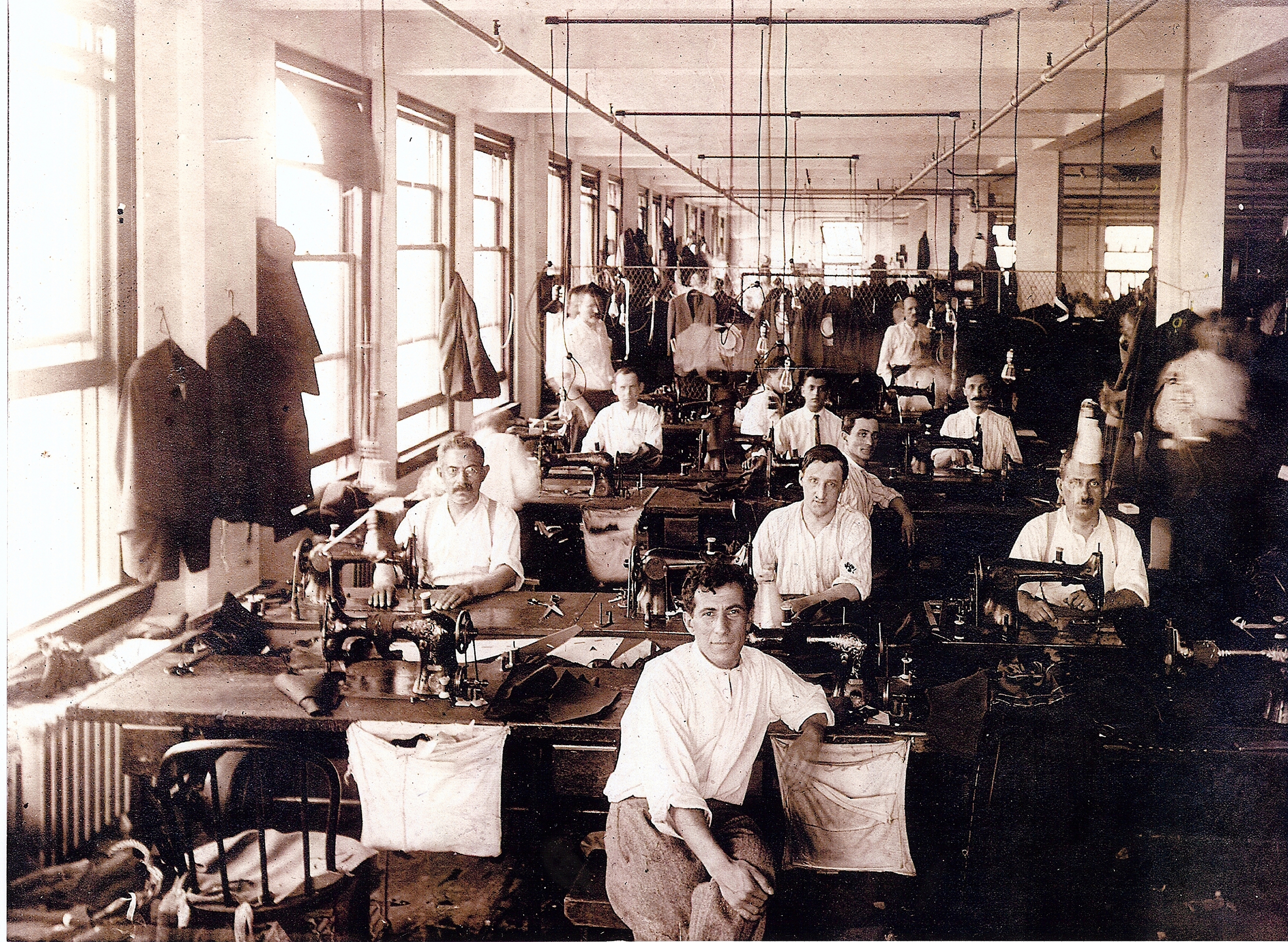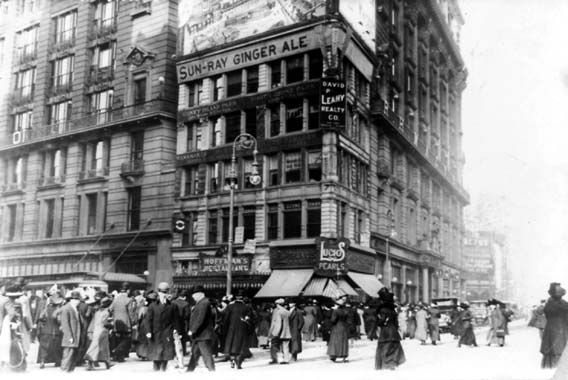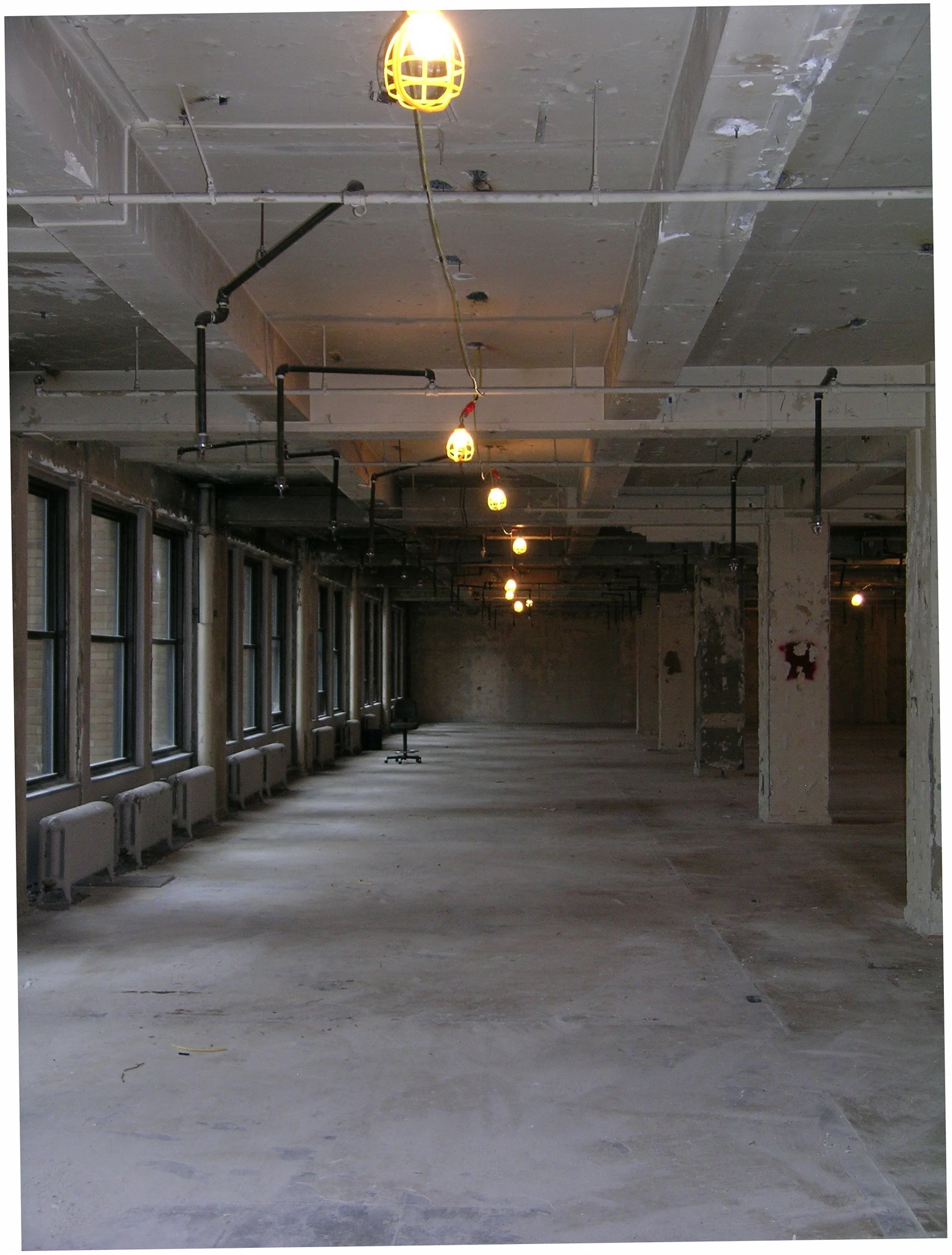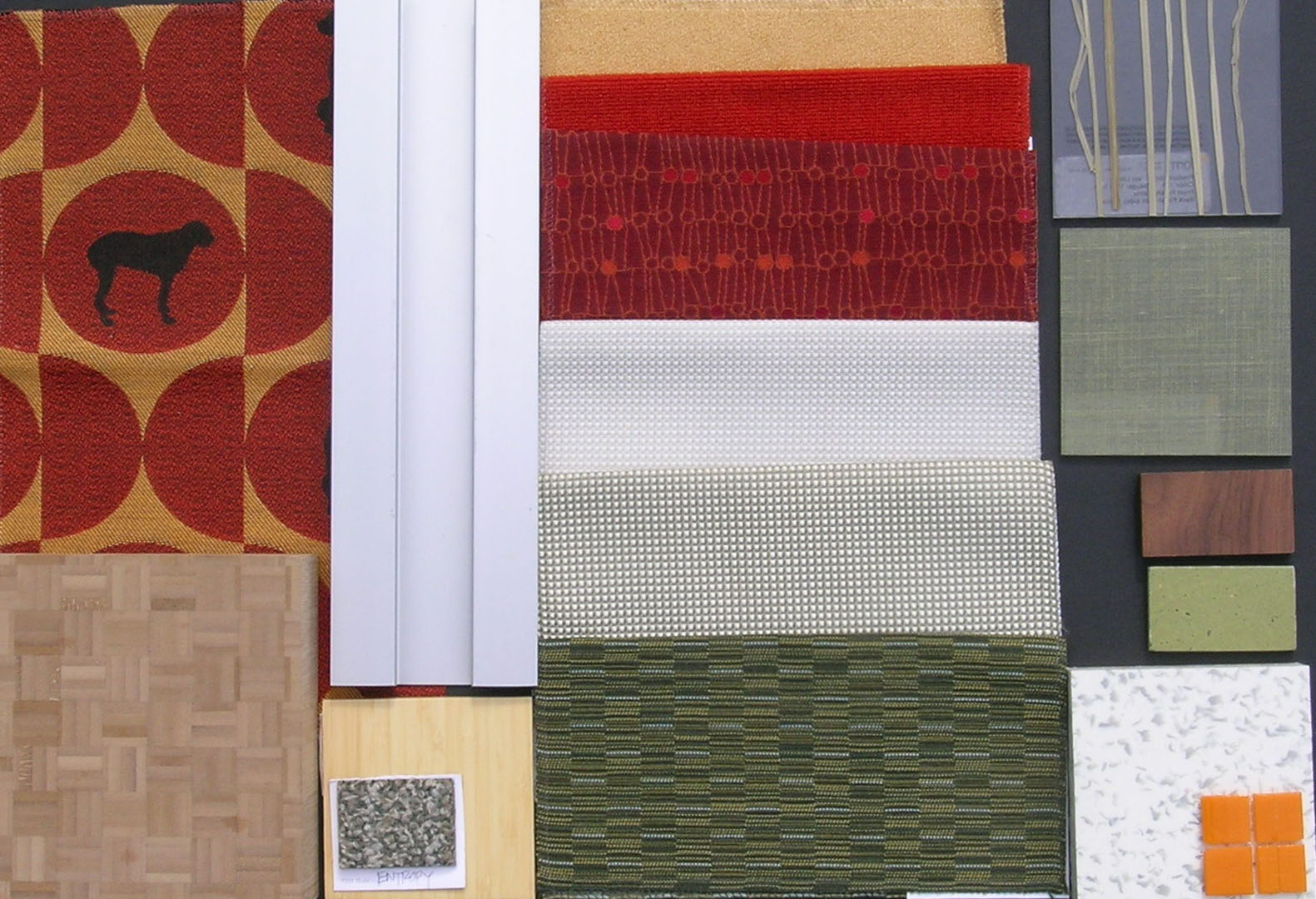ASPCA Offices
The project is located in the dense garment district of Manhattan at 520 8th Avenue. The building, a 24-story former warehouse structure built in the 1930’s and now housing many non-profit entities, is within two blocks of Penn Station and nearly all major subway lines.
The goal of the project was to bring together the administrative offices of the ASPCA in a collaborative working environment while preserving the character of the original space. Using the concept of "neighborhoods" as an organizing principle for the space planning, ARQ configured the private offices in u-shaped enclosures surrounding open office areas for each department "neighborhood." Circulation connections between the "neighborhoods" include small talking/relaxing hubs facing outside windows for informal meetings. A generous hallway gallery space encircles the lobby and elevator core and accommodates coffee/water hubs and copy/recycling stations. Off the gallery hallway, informative photographs tell the story of the ASPCA and showcase animals that have found happy homes through adoption.
Subsequent to the build out of the entire 7th floor, the ASPCA contacted ARQ to expand into the 8th floor for additional needs of the organization. A key feature of the second phase build out is a connecting stair to promote physical activity through active design. Both projects participated in Nyserda funding applications to maximize energy efficiency. Incentives were obtained for lighting and HVAC systems.
The Eighth Avenue offices working with ARQ's Interior Design team, now have a consistent furniture standard to accommodate ergonomic and sustainable needs of the user and the organization.
Awarded LEED-CI Gold (2010) 7th Floor
Awarded LEED-CI Gold (2014) 8th Floor
photography by Dennis Connors
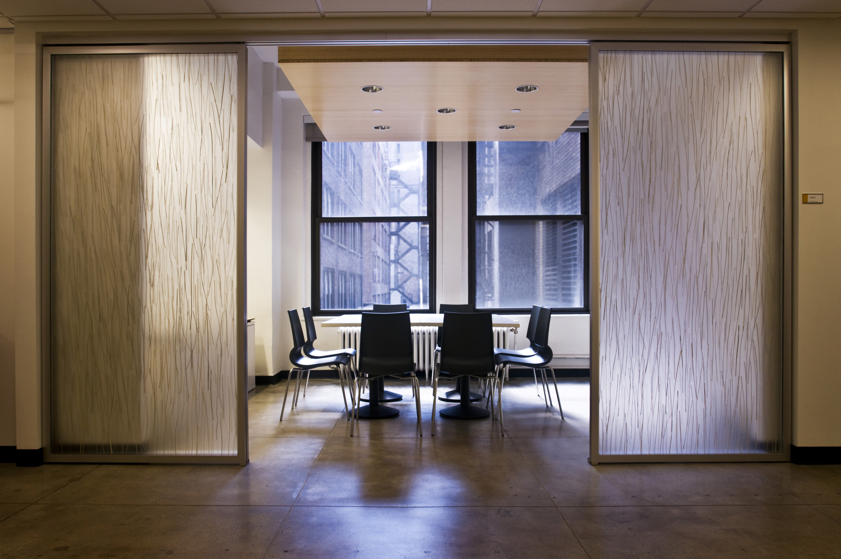
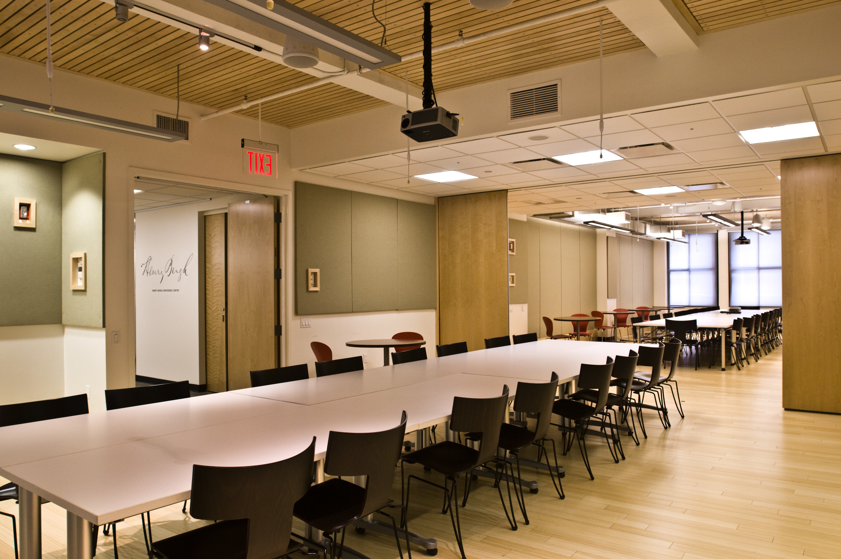
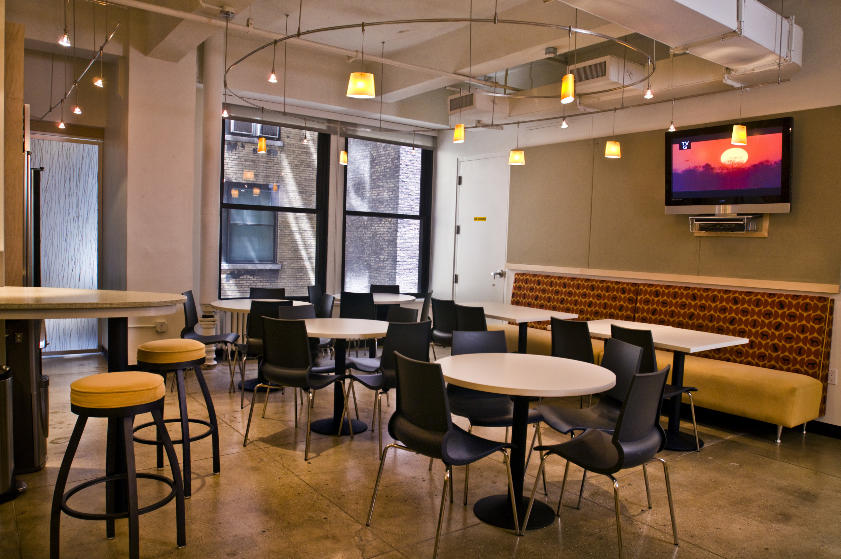
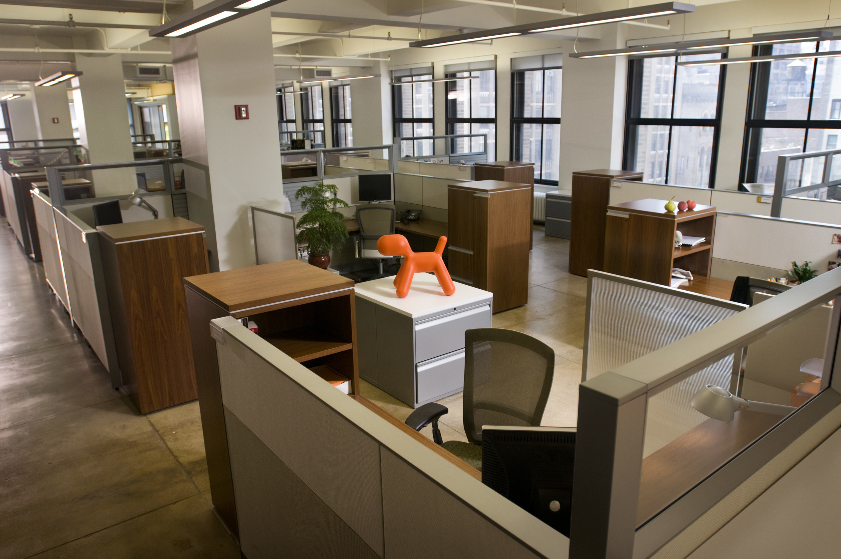
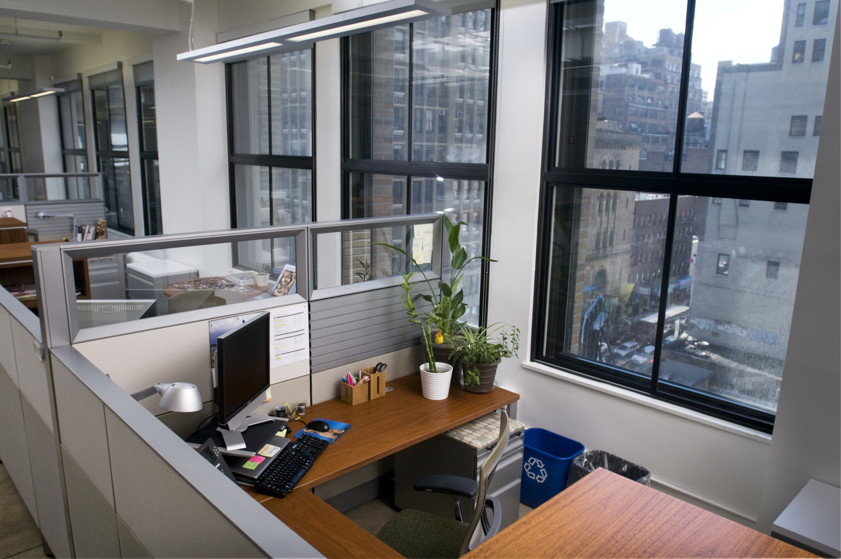
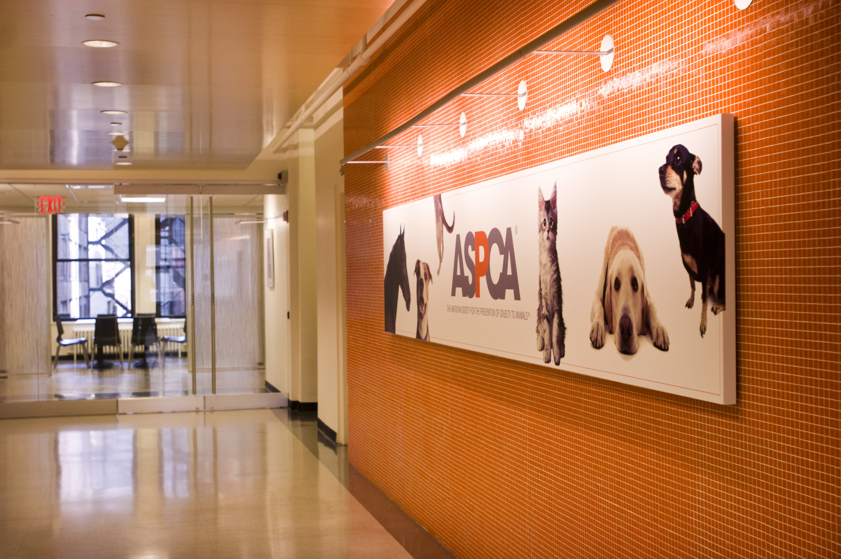
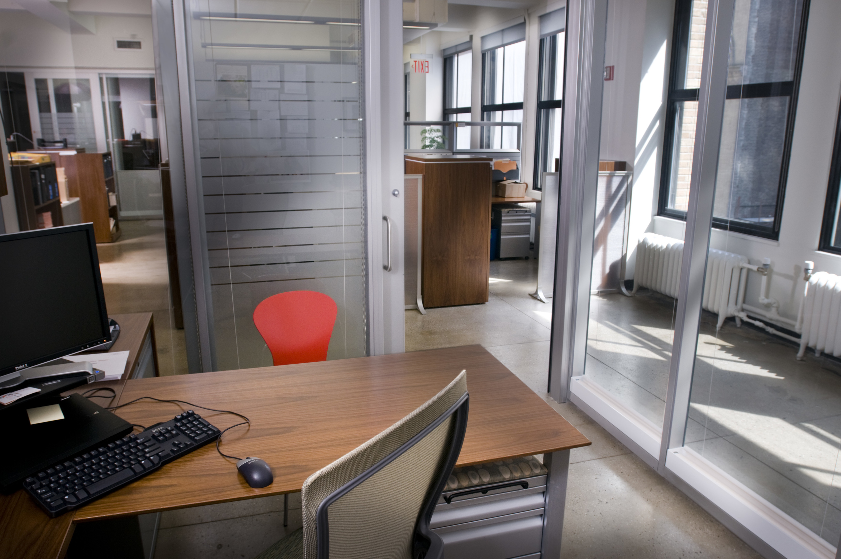
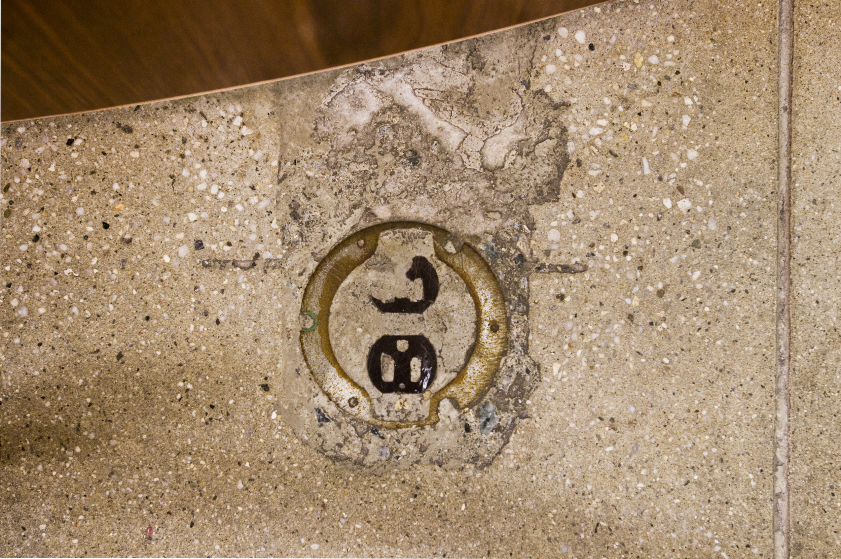
The historical images at left show the garment district in Manhattan as it appeared in its heyday (circa 1930s) along with garment workers on a factory floor. Current photographs show the space just prior to the interior build-out along with the palette of materials and traces of prior occupants and uses that remain in the polished concrete floors.
